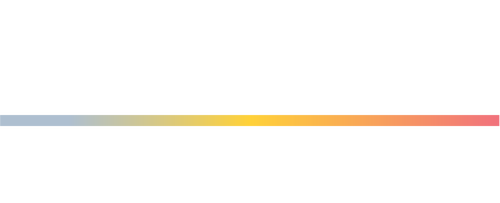


8112 Vista Point Lane Fairfax Station, VA 22039
-
OPENSat, Jun 71:00 pm - 3:00 pm
Description
VAFX2245788
$13,501(2025)
5.08 acres
Single-Family Home
1977
Colonial, Farmhouse/National Folk
Fairfax County Public Schools
Fairfax County
Listed By
Martine Irmer, Corcoran McEnearney
BRIGHT IDX
Last checked Jun 7 2025 at 12:56 PM GMT+0000
- Full Bathrooms: 4
- Half Bathroom: 1
- Ceiling Fan(s)
- Central Vacuum
- Crown Moldings
- Entry Level Bedroom
- Family Room Off Kitchen
- Floor Plan - Open
- Floor Plan - Traditional
- Formal/Separate Dining Room
- Kitchen - Gourmet
- Kitchen - Island
- Primary Bath(s)
- Recessed Lighting
- Stove - Wood
- Upgraded Countertops
- Walk-In Closet(s)
- Window Treatments
- Wood Floors
- Built-In Microwave
- Built-In Range
- Dishwasher
- Disposal
- Dryer - Front Loading
- Icemaker
- Oven/Range - Gas
- Range Hood
- Refrigerator
- Stainless Steel Appliances
- Washer - Front Loading
- Oven - Wall
- Walls/Ceilings: 9'+ Ceilings
- Shadowalk
- Backs to Trees
- Hunting Available
- Landscaping
- Stream/Creek
- Trees/Wooded
- Above Grade
- Below Grade
- Fireplace: Gas/Propane
- Fireplace: Wood
- Foundation: Concrete Perimeter
- Central
- Forced Air
- Central A/C
- Connecting Stairway
- Daylight
- Full
- Fully Finished
- Interior Access
- Outside Entrance
- Walkout Level
- Windows
- Dues: $1000
- Hardwood
- Brick
- Stone
- Shake Siding
- Vinyl Siding
- Roof: Architectural Shingle
- Sewer: Private Septic Tank
- Fuel: Natural Gas
- Circular Driveway
- 3
- 4,462 sqft







