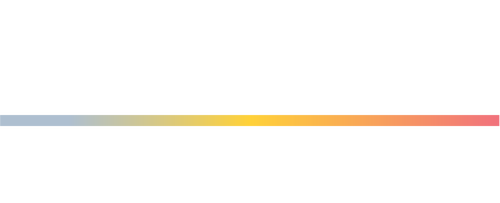


2428 S Oxford Street Arlington, VA 22206
-
OPENSat, Jun 712 noon - 2:00 pm
-
OPENSun, Jun 812 noon - 2:00 pm
Description
VAAR2058766
$6,459(2024)
2,858 SQFT
Townhouse
1988
Colonial
Arlington County Public Schools
Arlington County
Listed By
BRIGHT IDX
Last checked Jun 6 2025 at 7:31 PM GMT+0000
- Full Bathrooms: 2
- Half Bathroom: 1
- Breakfast Area
- Carpet
- Ceiling Fan(s)
- Crown Moldings
- Combination Dining/Living
- Dining Area
- Floor Plan - Open
- Kitchen - Galley
- Primary Bath(s)
- Recessed Lighting
- Wood Floors
- Window Treatments
- Built-In Microwave
- Dishwasher
- Disposal
- Dryer
- Icemaker
- Refrigerator
- Stove
- Washer
- Water Heater
- None Available
- Bulkheaded
- Backs to Trees
- Landscaping
- Not In Development
- No Thru Street
- Above Grade
- Below Grade
- Fireplace: Mantel(s)
- Fireplace: Fireplace - Glass Doors
- Fireplace: Wood
- Foundation: Block
- Heat Pump(s)
- Central A/C
- Ceiling Fan(s)
- Full
- Garage Access
- Dues: $89
- Hardwood
- Brick
- Aluminum Siding
- Sewer: Public Sewer
- Fuel: Electric
- Elementary School: Drew
- Middle School: Gunston
- High School: Wakefield
- 3
- 1,205 sqft








