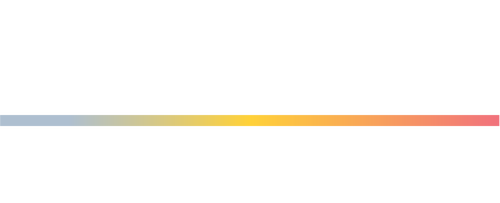


1416 Cameron Street Alexandria, VA 22314
VAAX2042636
$8,339(2024)
1,440 SQFT
Townhouse
1927
Traditional
Alexandria City Public Schools
Listed By
Martine Irmer, Corcoran McEnearney
BRIGHT IDX
Last checked Apr 5 2025 at 4:45 AM GMT+0000
- Full Bathrooms: 2
- Dining Area
- Wood Floors
- Dishwasher
- Disposal
- Dryer
- Washer
- Refrigerator
- Walls/Ceilings: High
- Kitchen - Eat-In
- Kitchen - Table Space
- Formal/Separate Dining Room
- Primary Bath(s)
- Floor Plan - Traditional
- Oven/Range - Gas
- Skylight(s)
- Icemaker
- Built-In Microwave
- Old Town
- Above Grade
- Fireplace: Wood
- Foundation: Block
- Central
- Forced Air
- Central A/C
- Connecting Stairway
- Unfinished
- Walkout Stairs
- Wood
- Brick
- Block
- Sewer: Public Sewer
- Fuel: Natural Gas
- 3
- 1,424 sqft









Description